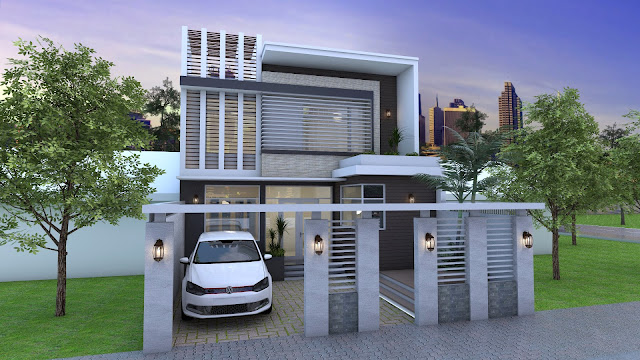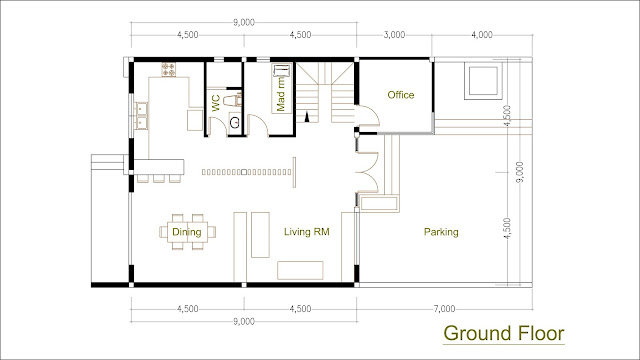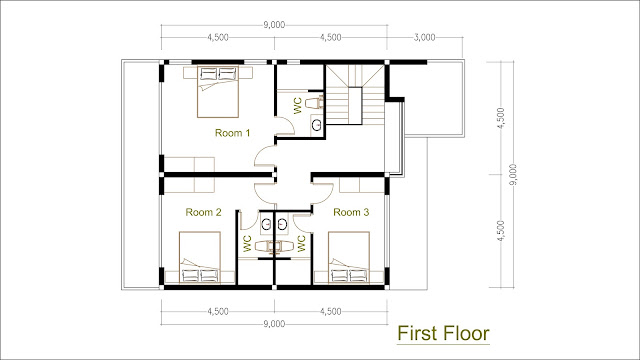Description
3 bedroom modern home plan 9x9m
This villa is modeling by SAM-ARCHITECT With 2 stories level.
It’s has 3 bedrooms.
3 Bedroom 11x13m House description:
The House has
-Car Parking small garden access to kitchen
-Living room,
-Dining room,
-Kitchen,
-3 Bedrooms with bathroom
-Store and Restroom
Watch the Video For More Details:
If you think this Plan is useful for you. Please like and share.

SketchUp Modern Home Plan 9x9m
This villa is modeling by SAM-ARCHITECT With 2 stories level.
It’s has 3 bedrooms and one Mad room.
House description:
……………………………………
Ground Level: Living room, Dining room, Kitchen, Maid’s room, Office room, Laundry, backyard and 1 Restroom

First Level: Master Bedroom, 2 bedrooms, 2 bathrooms.
























Reviews
There are no reviews yet.