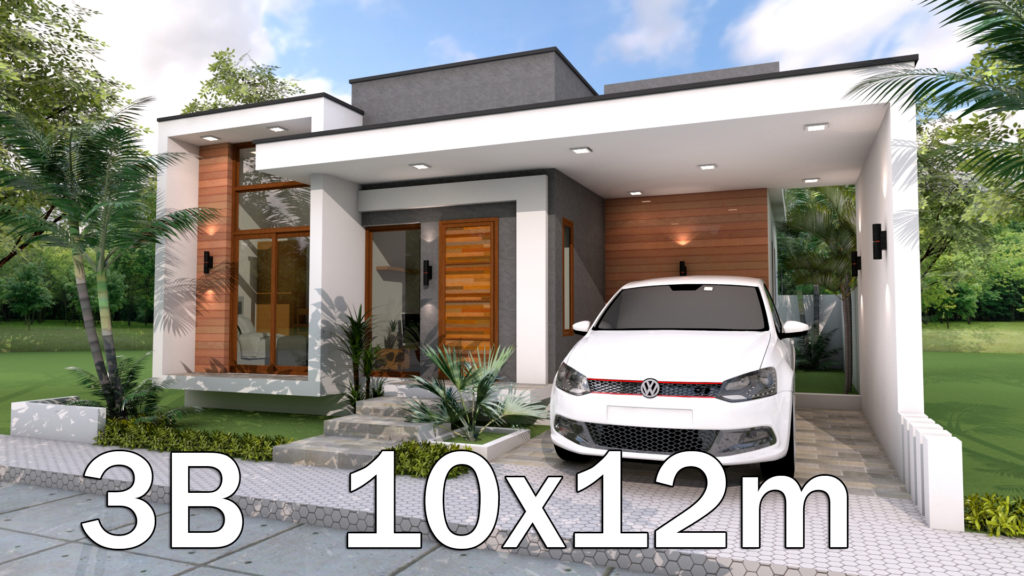Description
1Sketchup Modeling Home Plan 10x12m. This villa is modeling by SAM-ARCHITECT With 1 stories level. It’s has 3 bedrooms.
Home Plan 10x12m House description:
This house have 2 Doors, the first Main Door access from Car park the Second access from kitchen.
The House has
-1 Car Parking small garden
-Living room,
-Dining room,
-Kitchen,
-Master Bedrooms with bathroom
-2 Bedrooms, one bathroom
Watch the Video For More Details:
Link Below to Buy the model:
Autocad and Sketchup file
Check the plan for detail:



Watch Other Home design plan:















Ryan Bacala –
Good day!
I liked your design. I am a Civil engr and i have business design and buikd & i would love to be your business partner.
If your interested contact me thru my email: bacala_r@yahoo.com
Contact #: 09150828218
Thanks.
Gerson Escobar (verified owner) –
Hola, hoy por la tarde compre el plano de esta casa por medio de paypal, pero aun no recibo ningún link para descargar el plano, podrían ayudarme por favor.
Gracias
admin –
Check your mail or check at DOWNLOAD section top menu